A lot has happened since the last update a little bit over a week ago.
This is pretty much where we left it off last time:
Most of the demo was done, and we were waiting on some framers to open this up more.
Good news is that we finally found a framer. Dan ended up driving through the neighborhood and asking those who were working on the framing on some new builds close-by to see if they were looking for additional work. Luckily they were. It took two men a little under three hours to open this up as much as possible. You can see that the header moved up by a few inches and the opening is widened.
Once that was done, Dan and I got to work to cut out the arch structure and secure it to the frame. I have to say that it took me more brain power than I’d like to admit to figure out how to draw the arch right. That piece of plywood has a lot of pen markings on it on the other side! 🤣
We also lined out where we thought the shelves and sconces should go. We cut the front arch, then traced it out on another piece of plywood to replicate the same arch for the back wall. Finally we connected both arches with 2x4 wood beams for more stability and to also have a structure to hang the drywall.
The last thing we needed to do before getting to drywall was to add electric where the sconces and plus will go and make sure we had the space we needed to put the two 36” drawer cabinets.
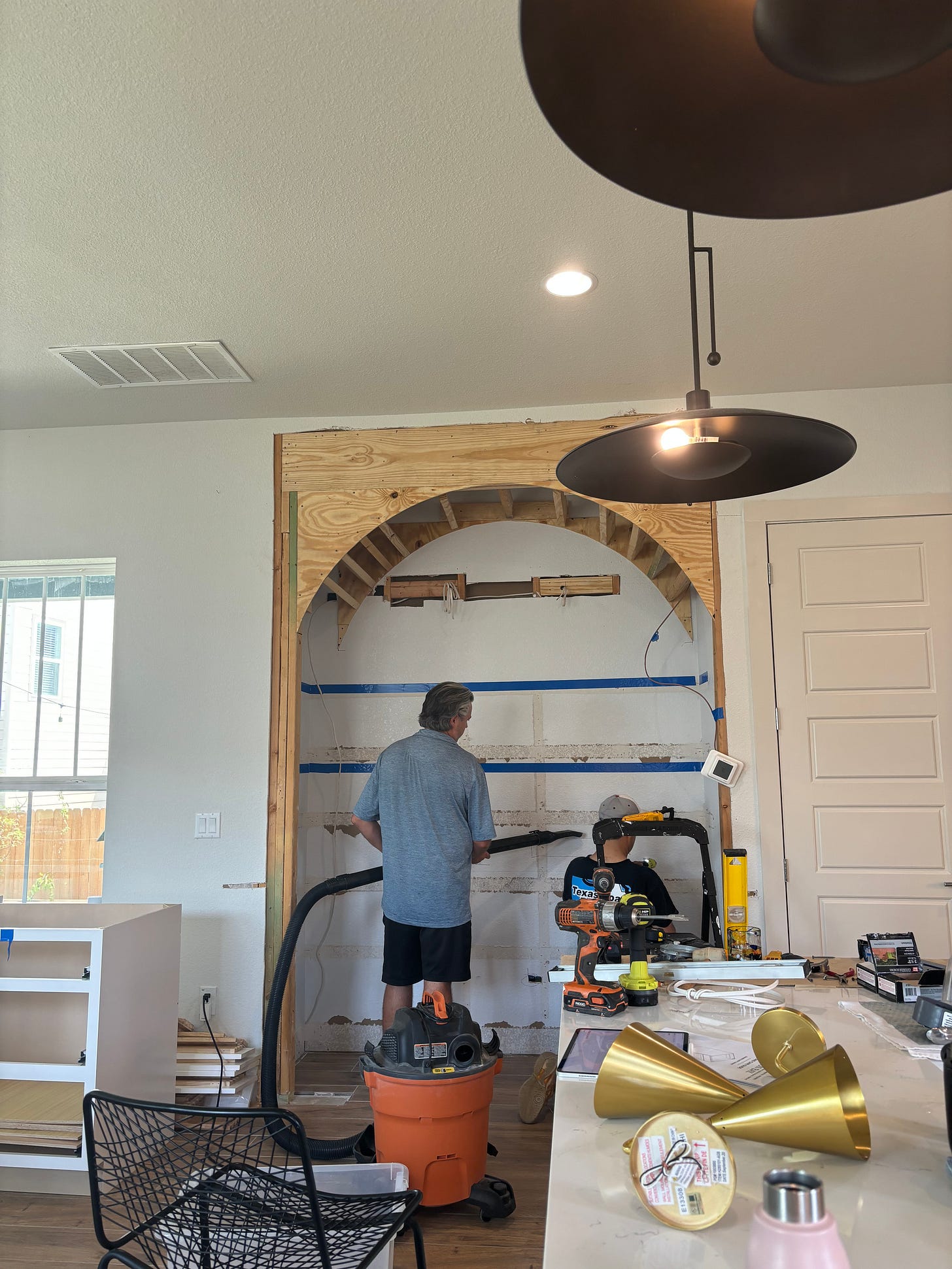
After fitting the cabinets, we have moved them out to the side again since dry wall is messy! We started cutting some dry wall to fit the arch and as we got to putting up drywall in the front we realized we bought the wrong dry wall. Instead of 1/2”, the dry wall we got was 5/8”, so just 1/8” too big!
This is where we are leaving it off. Next up is to finish the dry wall, apply and sand dry wall mud, send exact measurements to the stone place to cut the countertop and get on with customizing the cabinet fronts. So still plenty to go!
When we started with the project, it seemed pretty straight forward. I was hoping that we’d be done within two weeks. And if we contracted everything out, I’m sure it would be possible. We decided to do as much ourselves as we can. Yes, it saves us money. But it also makes for an amazing learning opportunity to be able to contract projects like this moving forward. As we get deeper into it step by step, new questions come up. How far out should we pull out the cabinets? Where will the trim go from the cabinet to the wall? How are we going to get the dry wall edges to be sharp? What comes first? Framing, electric, drywall?
So two weeks in, I’m adjusting the expectation in my head on timeline and am fully embracing every single step of the journey. Stay tuned, as I’m hoping we’ll have dry wall finished in the next check-in. Maybe even an update on floating shelves and timeline on countertop.





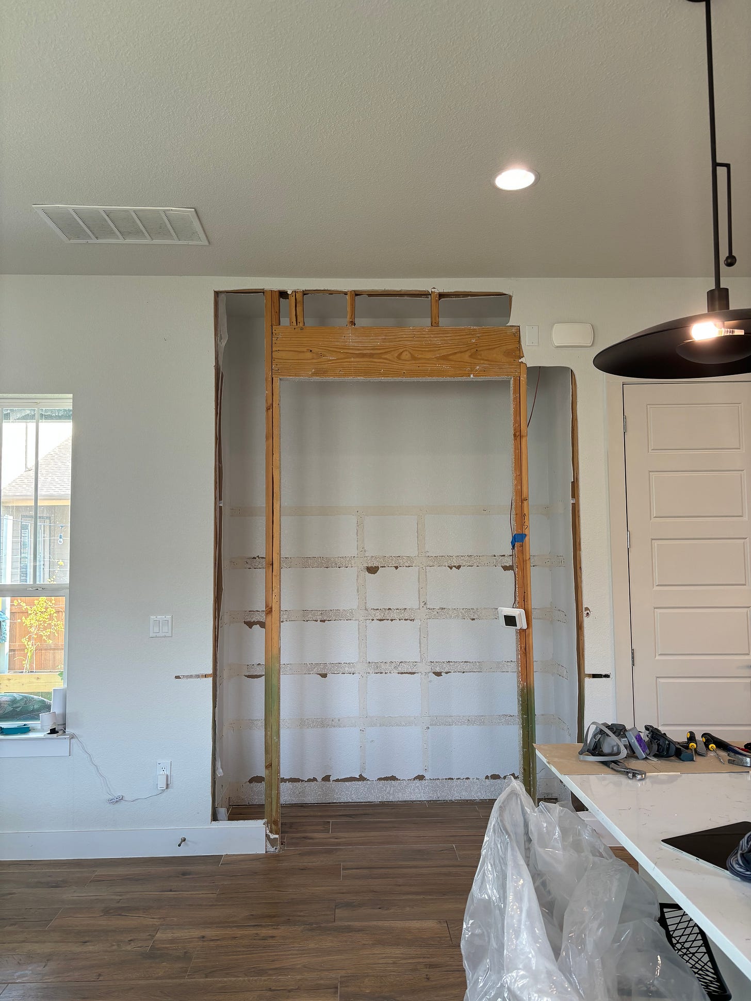
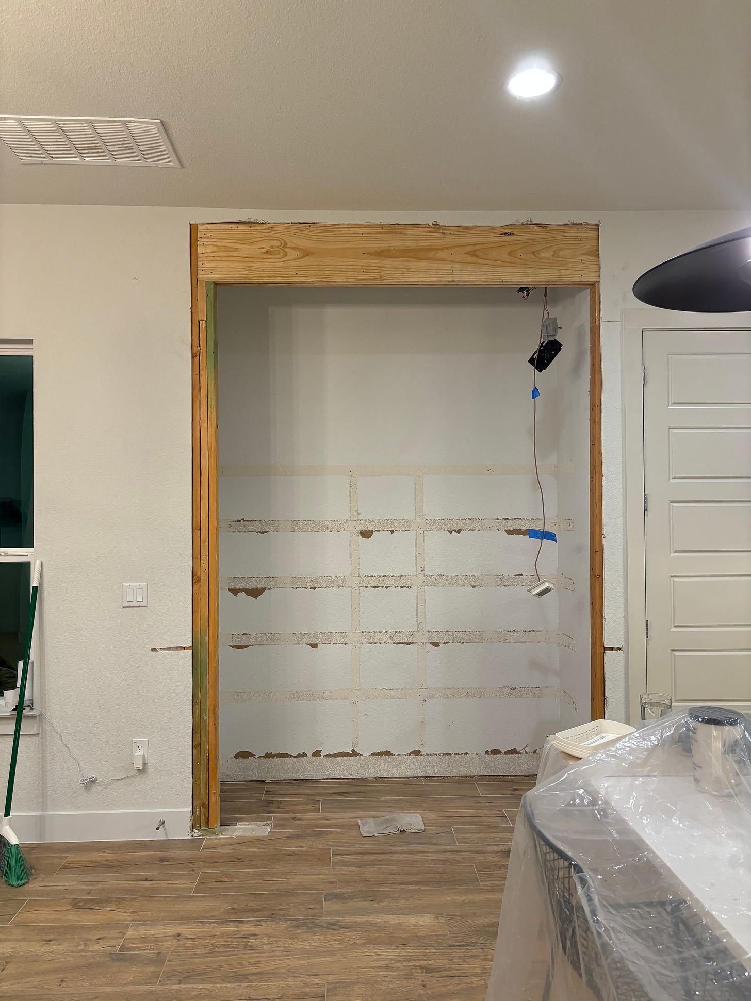
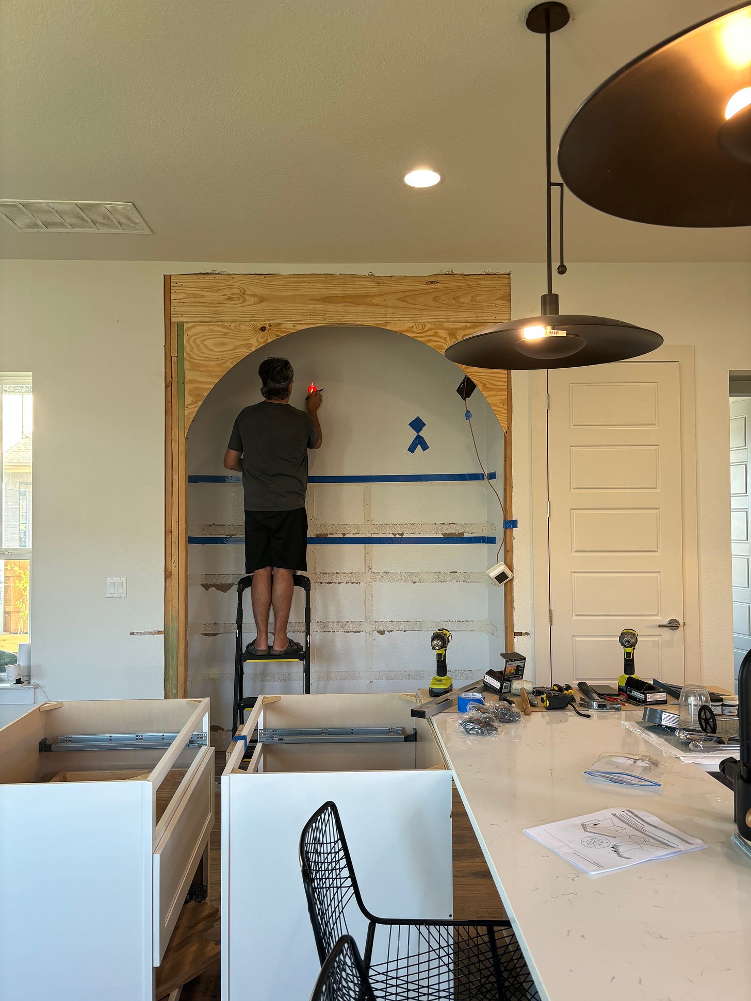
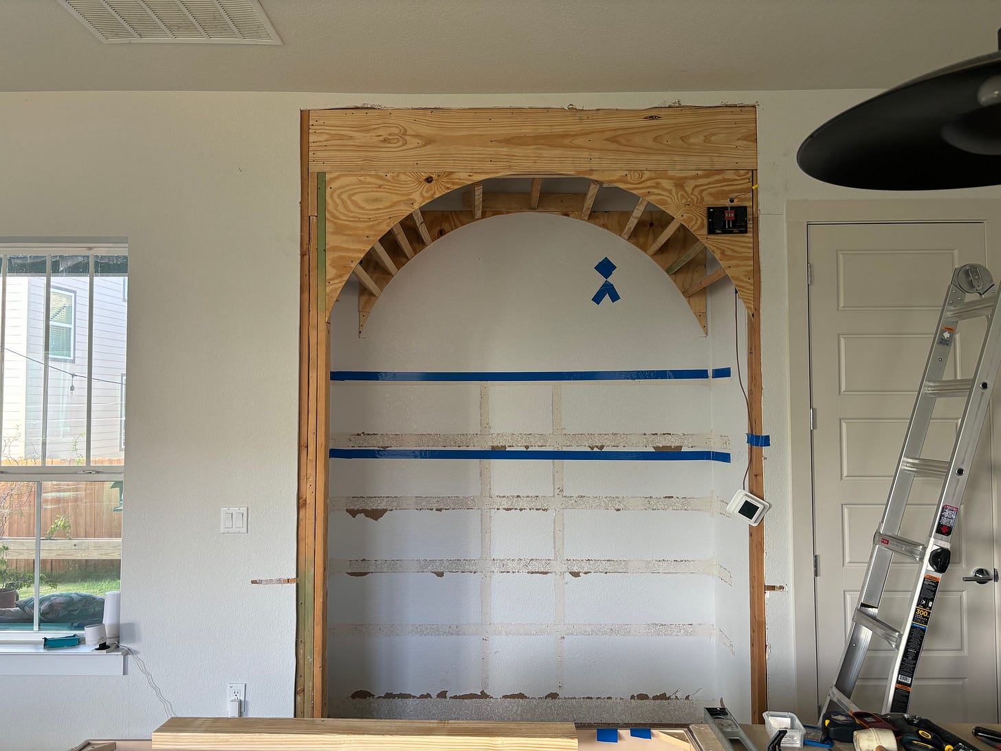
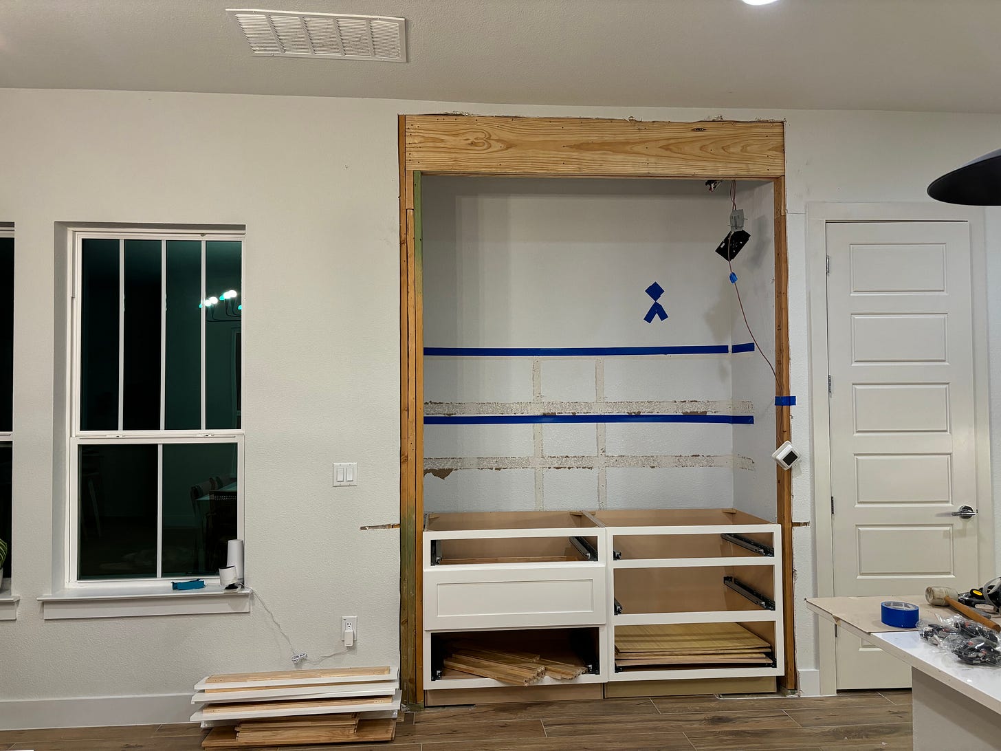
It’s really coming along!