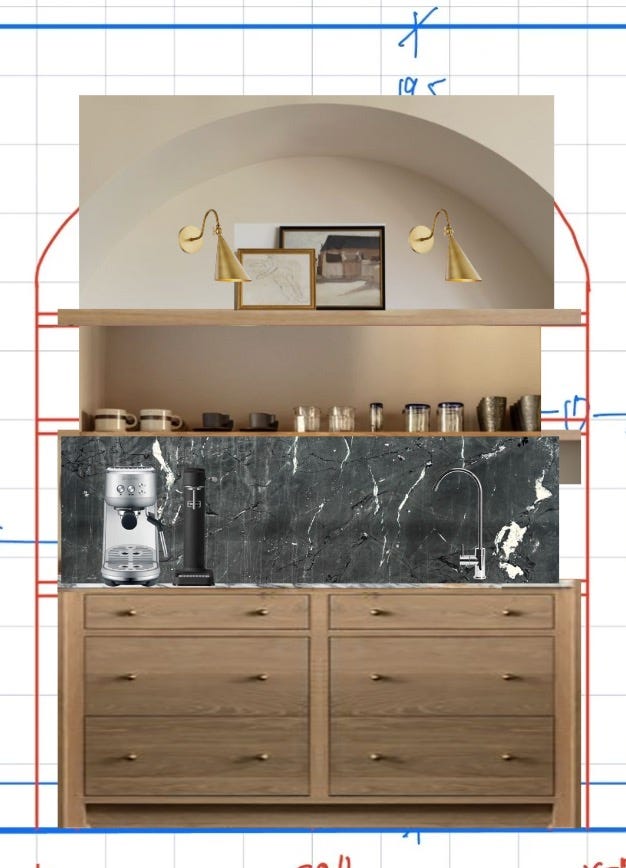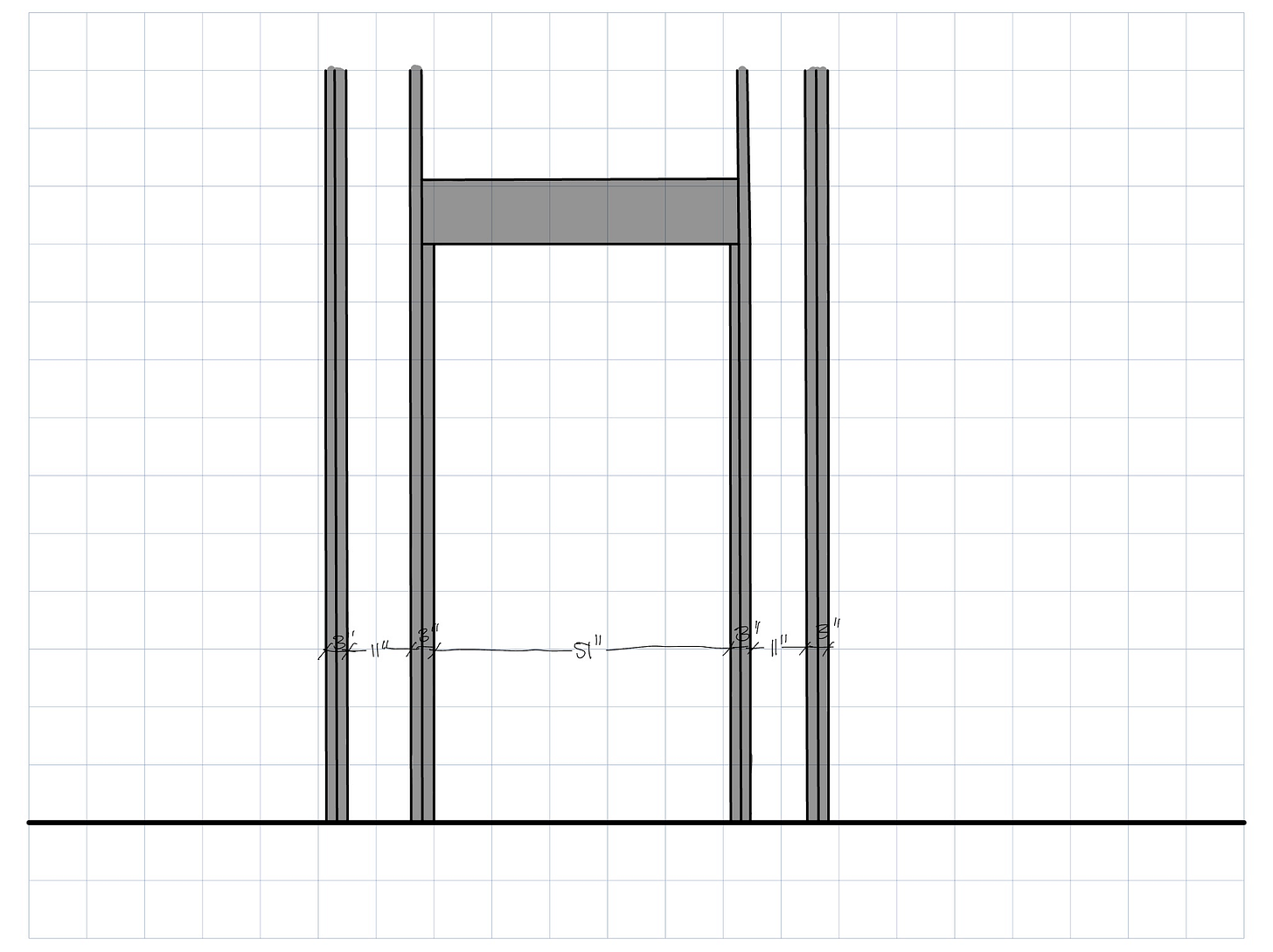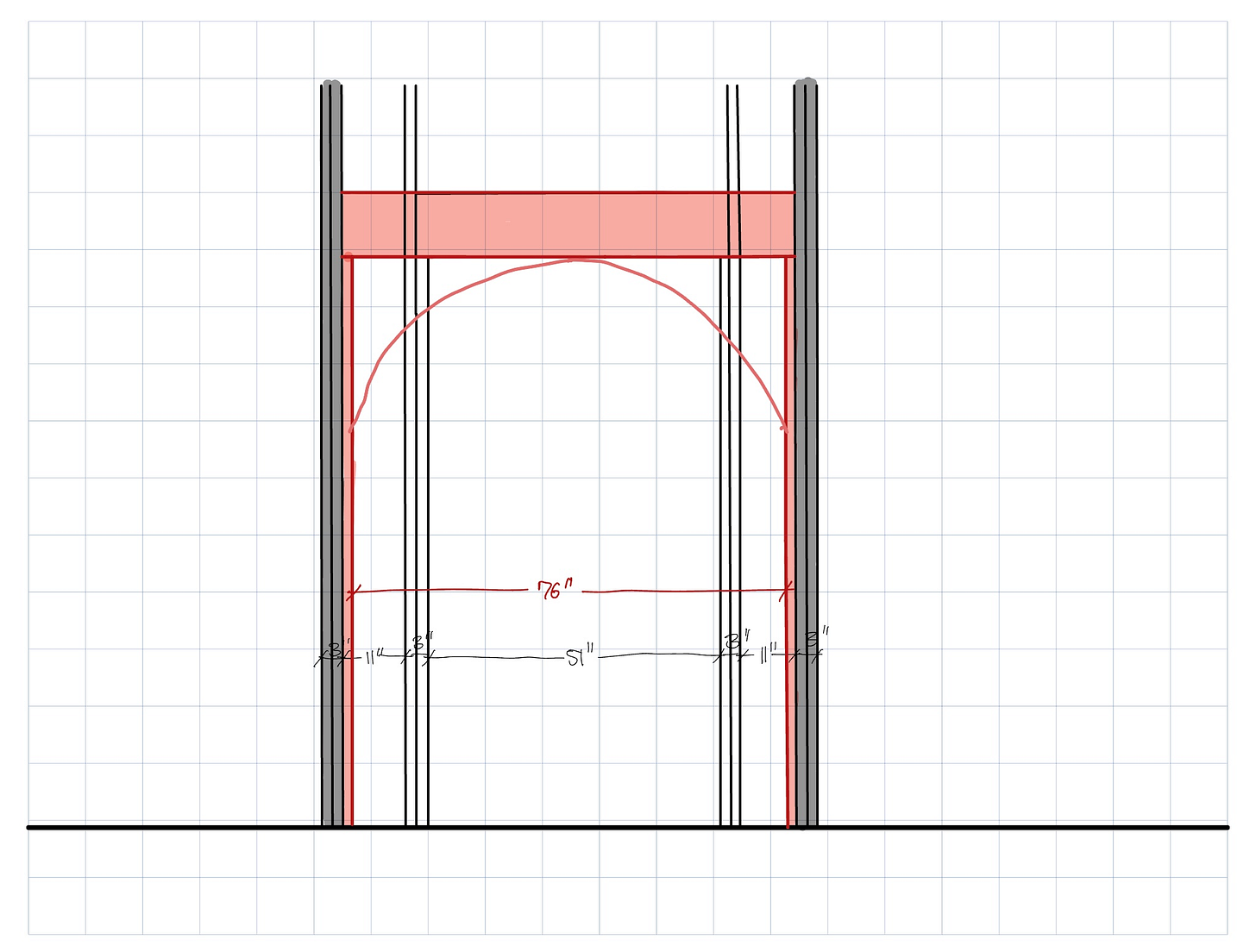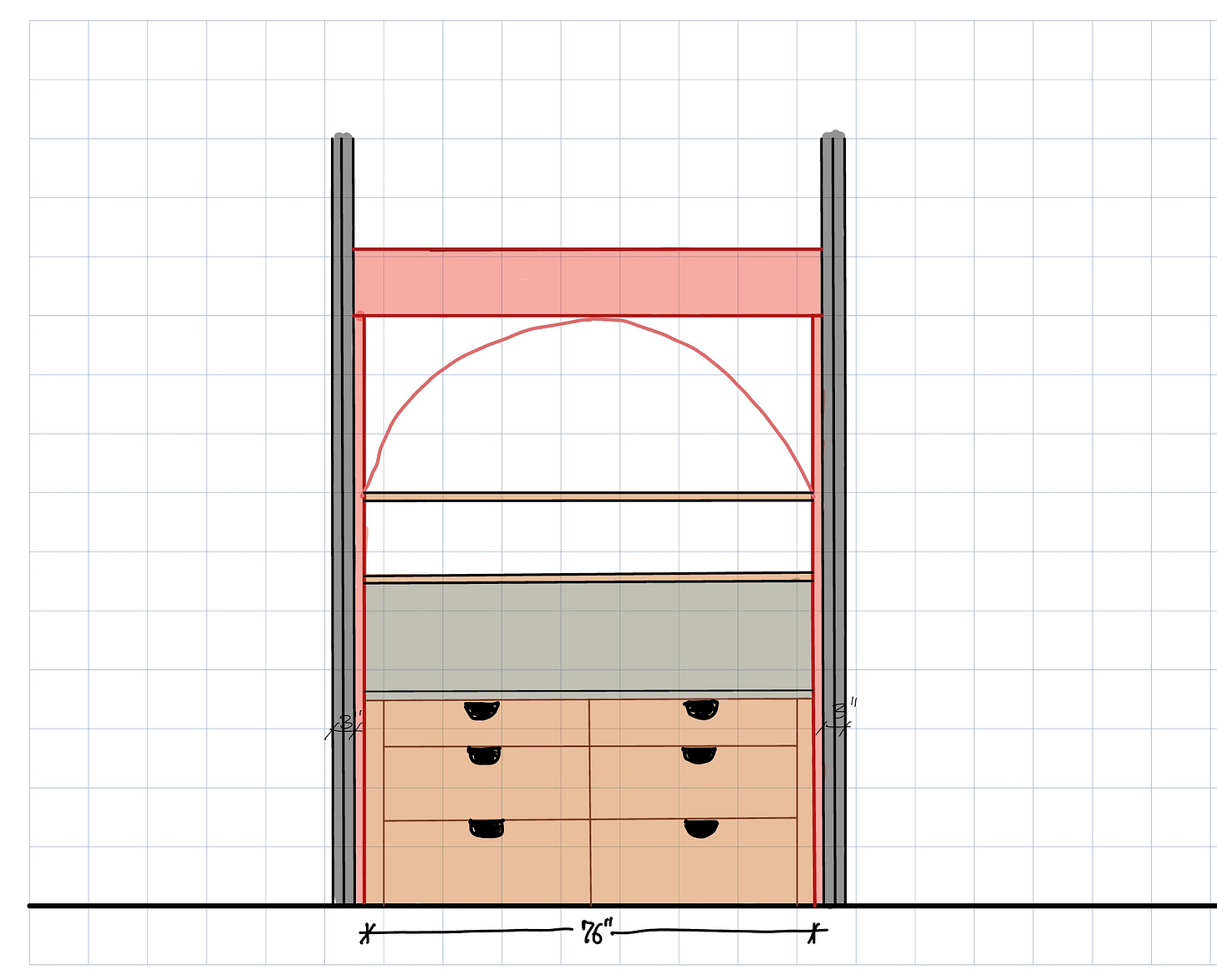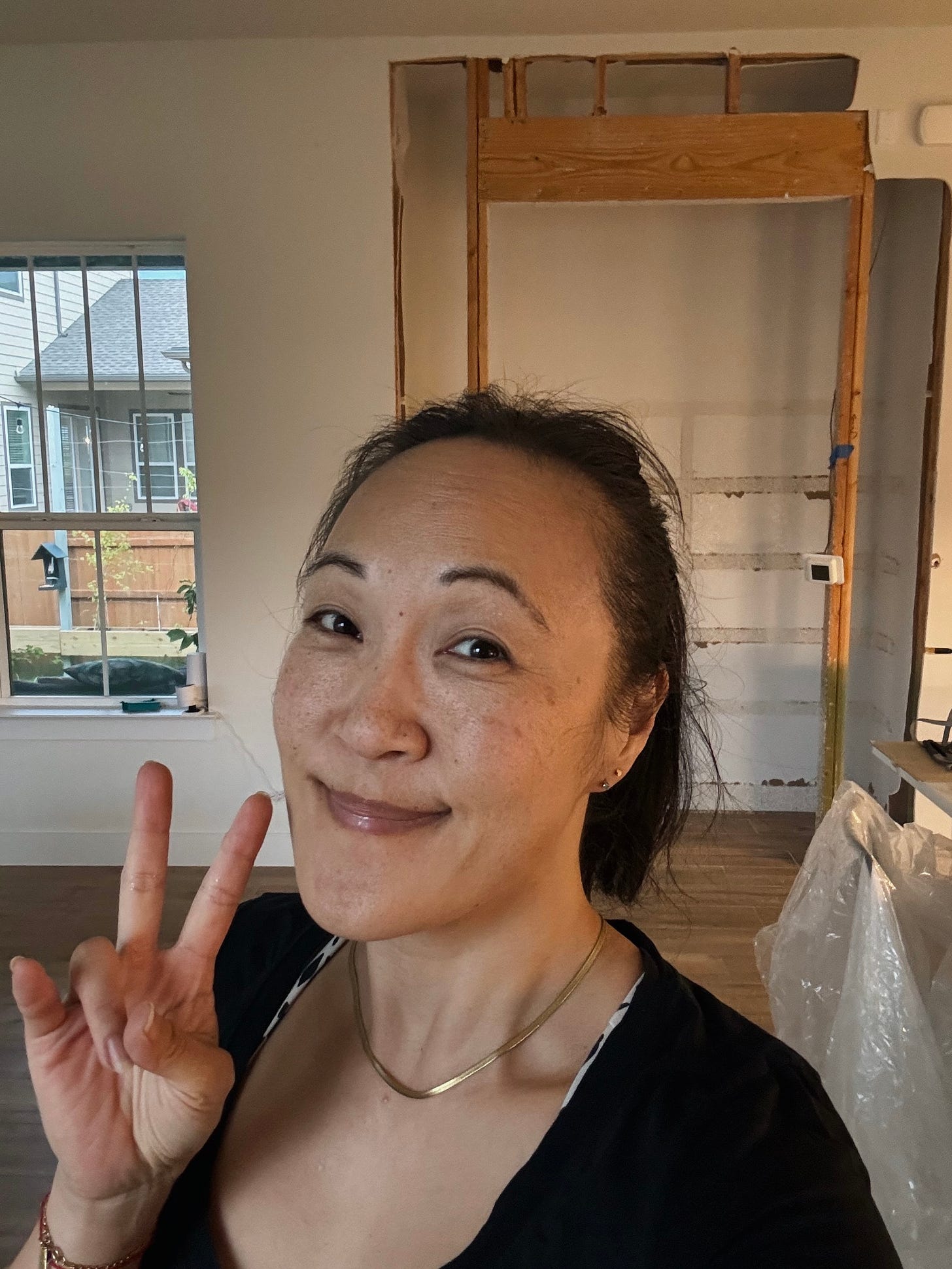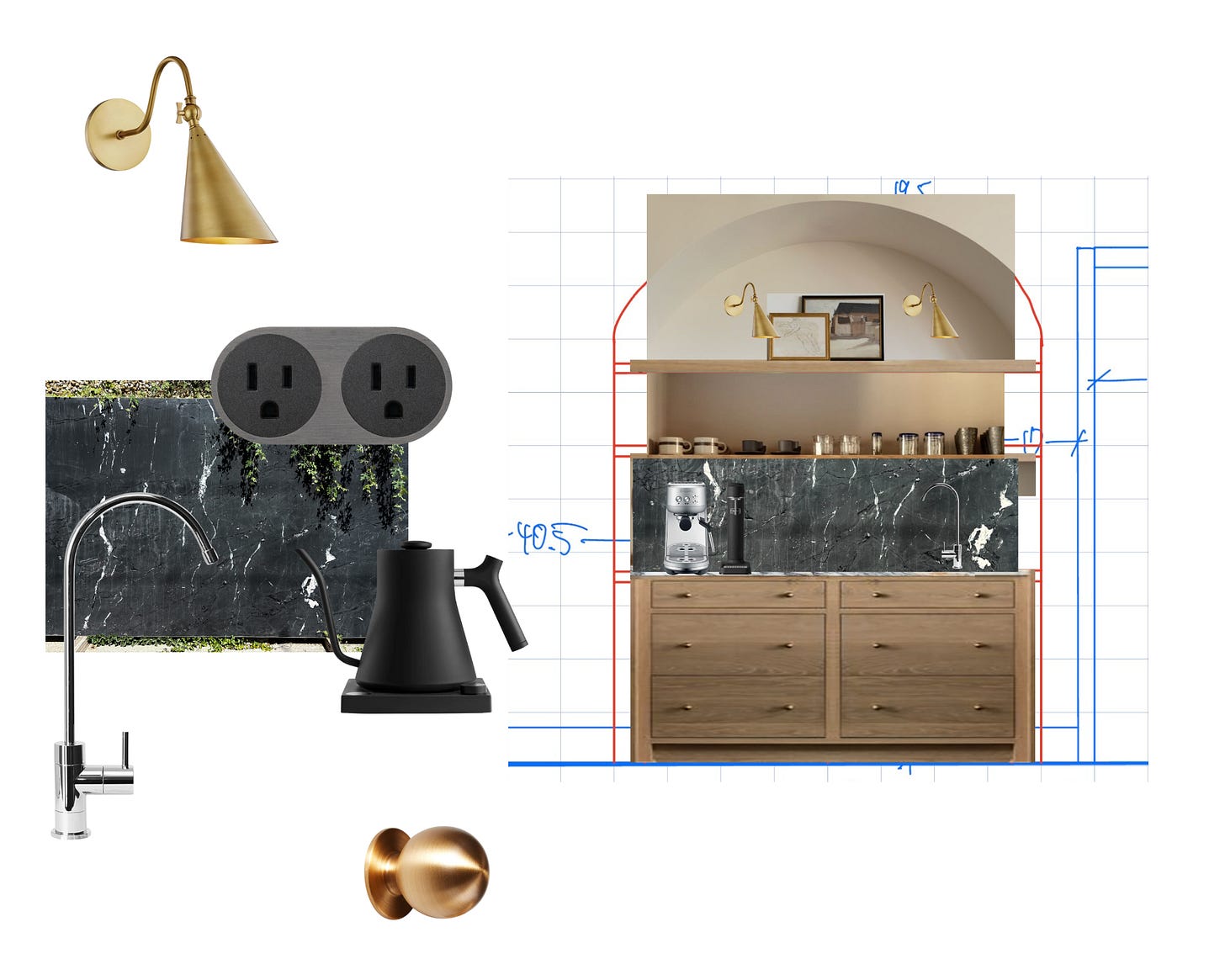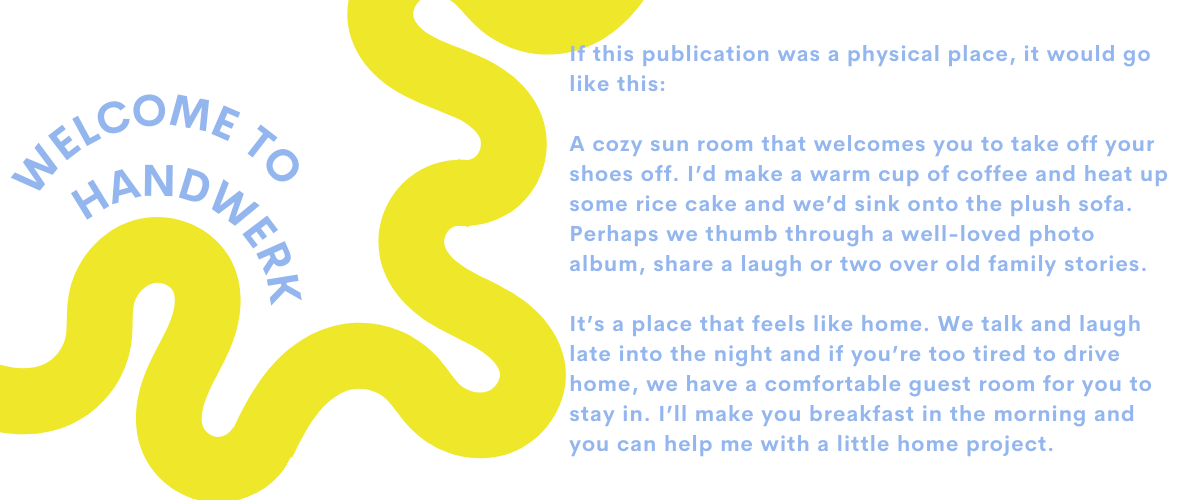This is the second week into the Coffee Bar project. If you missed it, we are repurposing our pantry into a coffee bar (the coat closet next to it has been turned into a smaller pantry, so we are not losing that space!).
This week, we did more demo to open up the framing so we can broaden the opening and started planning out the finishes.
First things first. Let’s talk about framing.
This is what the opening for the pantry looks like. The opening is 51” and the next studs are 11” to the left and right.
The goal is to broaden the opening as much as we can so we have more room for cabinets and counter space. Ideally we’d open this up as much as possible.
The red lines show where the new head beam and support beams would go, and that would give us an opening somewhere around 76 inches.
Plenty of space to put two cabinets side by side!
Dan and I took the dry wall apart as much as we can and exposed the beams for the framer to come and broaden that opening.
Removing the dry wall has meant to move the thermostat since it was attached to the part of the dry wall we want to remove. Did you know that you have to turn off the A/C unit before disconnecting and reconnecting the thermostat? Neither did we. But evidently you can blow a fuse in the A/C unit if you don’t do so.
Thankfully we didn’t blow the fuse but it took a lot of turning A/C and thermostat on and off to get it back up and running. You live and learn, right?
The fun stuff: finishes!
This is a moving list as we go, but I have settled on mixing brushed brass with shiny chrome and black mixing mostly modern look with a little bit of traditional style.
A minimal chrome drink faucet, minimal outlet plugs to disappear in the dark stone backsplash and adding more black appliances to those that we already have and that are matte black and shiny metal.
The wood stain color for the shelves and cabinets is still TBD, but pretty set on having it be wood vs painting it in a different color. Looking at a light warm tone but want to make sure that it doesn’t clash with the wood looking tile. So probably going to do a few test stains in the next week or so!
Alright, so that’s where we are currently at. In terms of next steps, once the frame is opened up, we will build the arch, and dry wall to 100% confirm the size. At which point we can then go ahead and order the stone and start working on electrical, plumbing and cabinets.
I’m so excited to move this along and see how it turns out, but definitely have to say that I probably underestimated the timeline of dependencies and how many different hands would have to touch this project. But we’re on our way!





